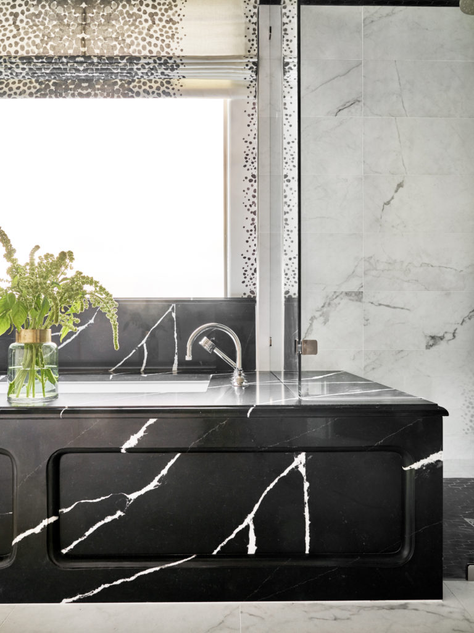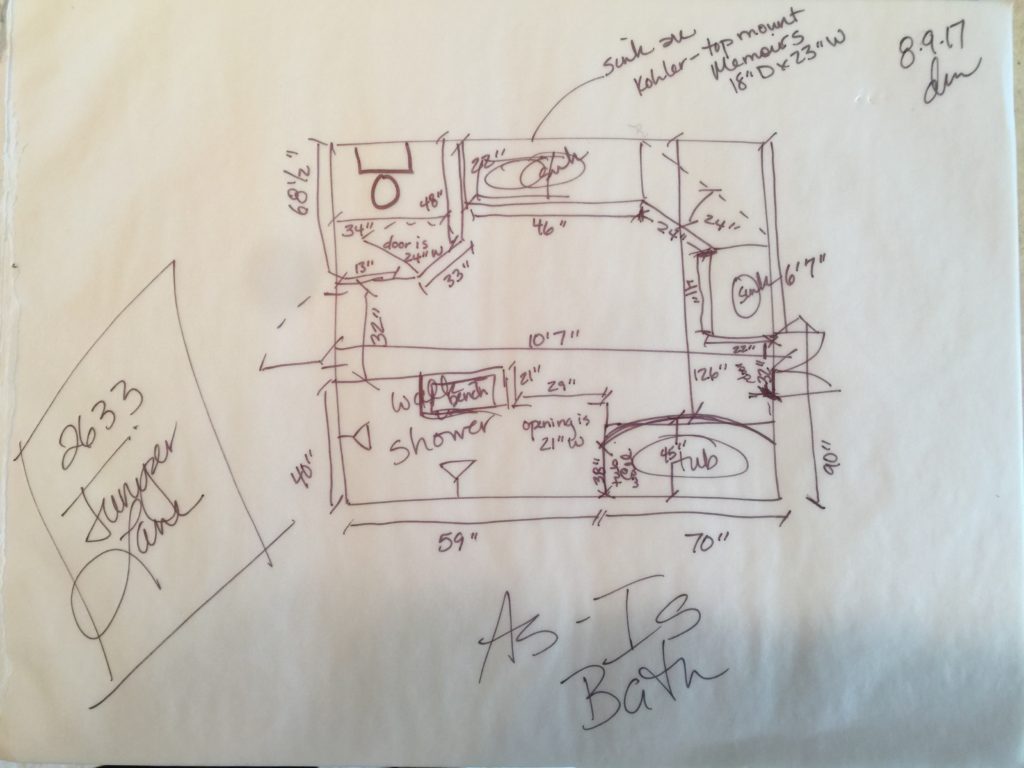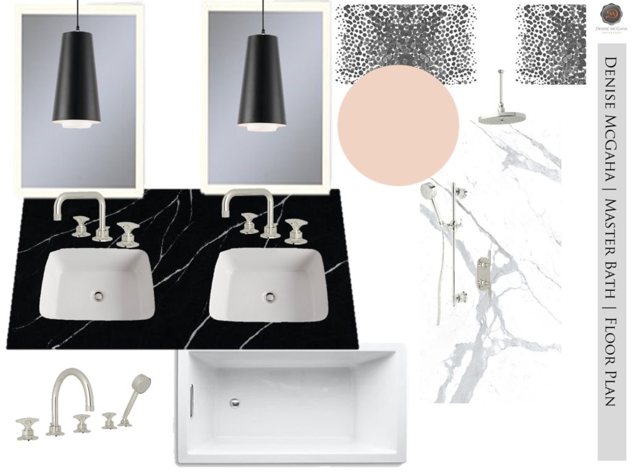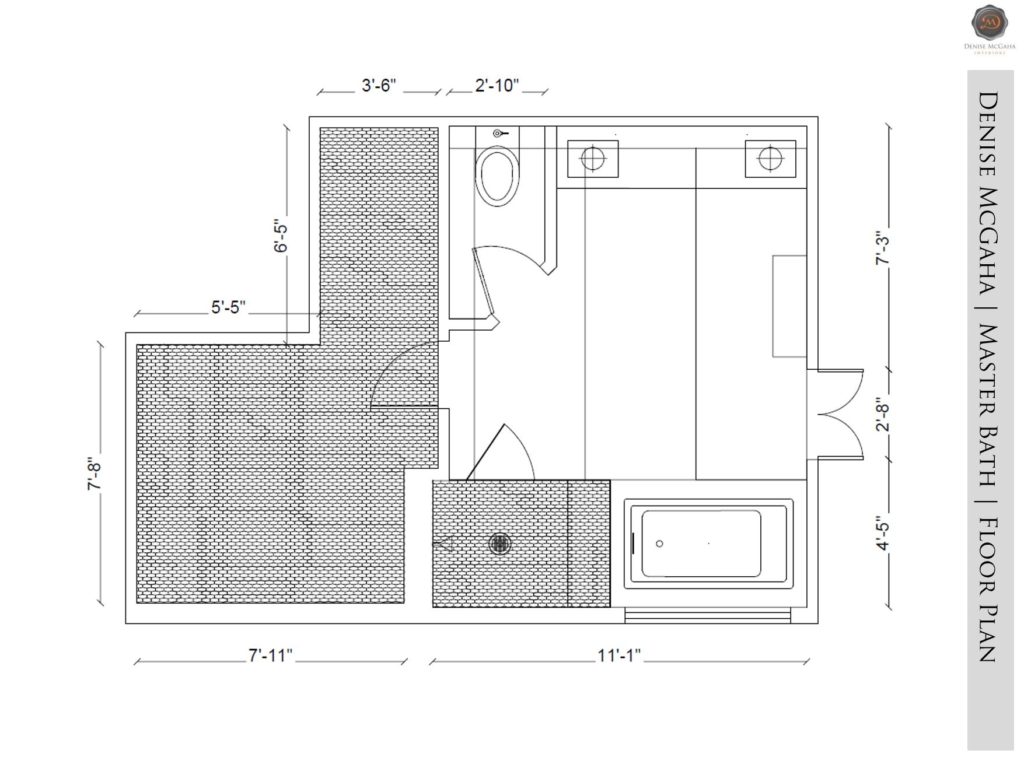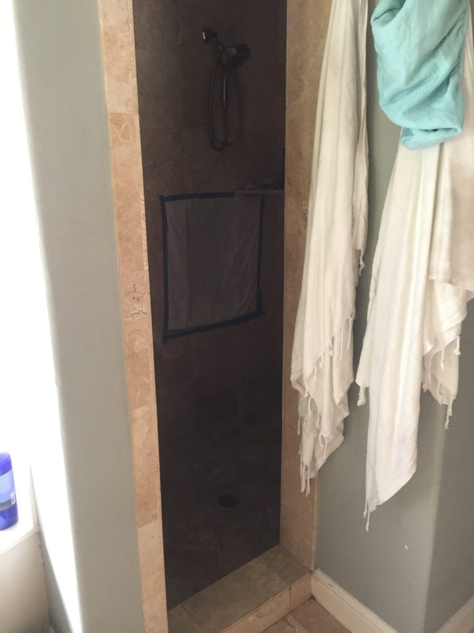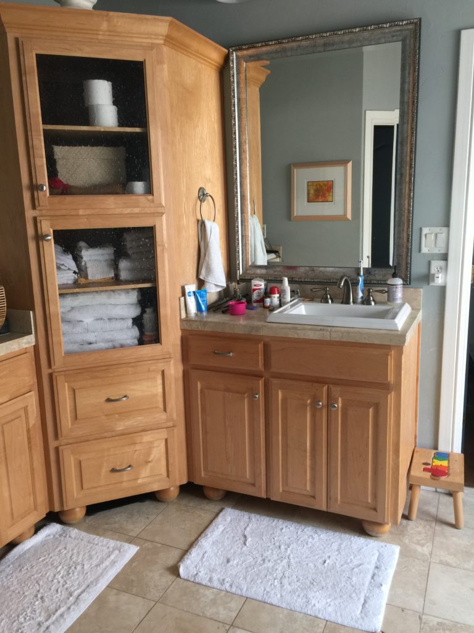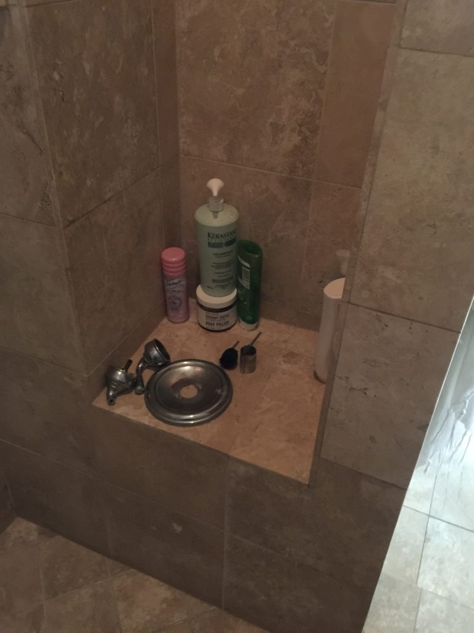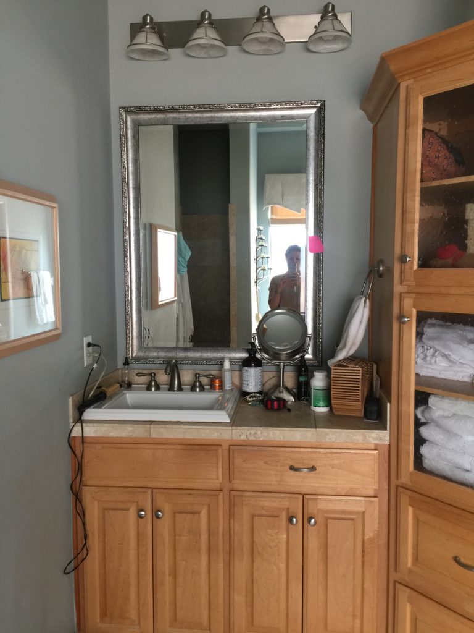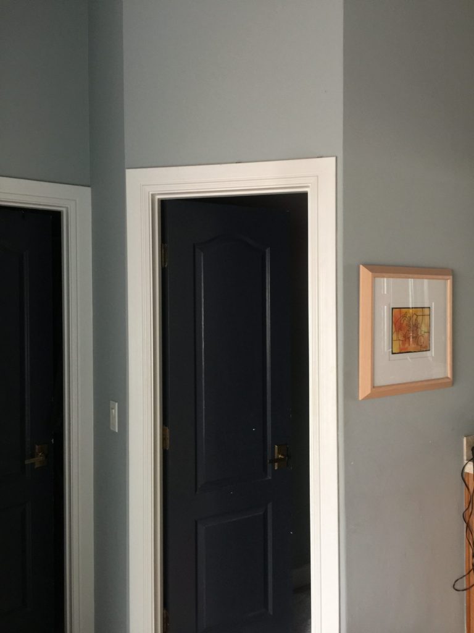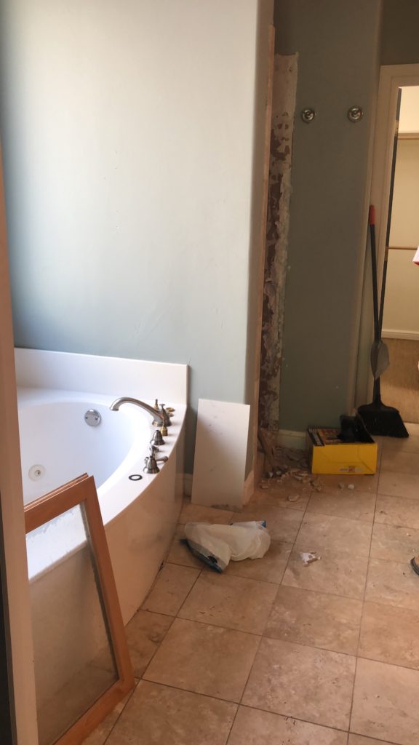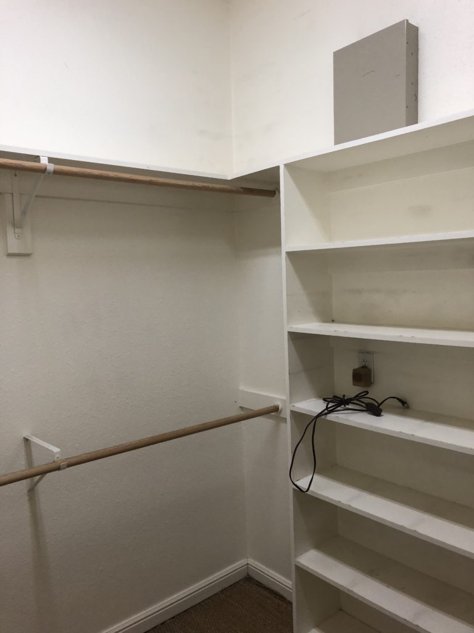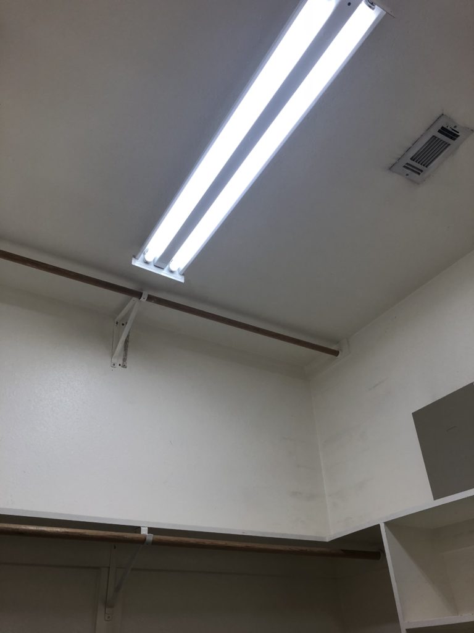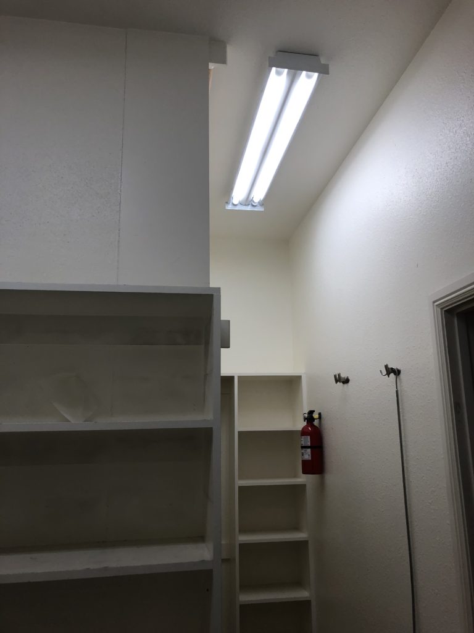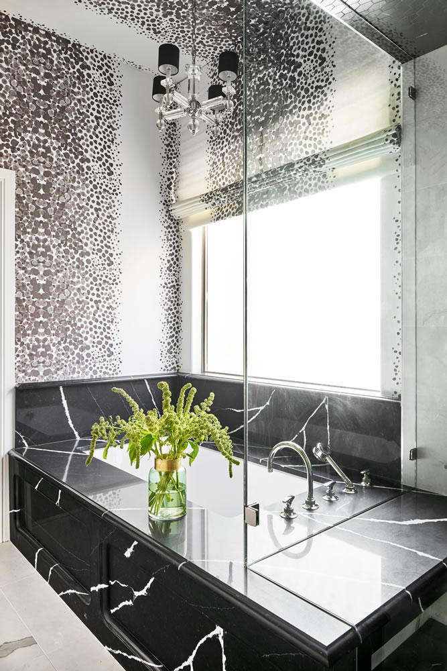
In my last post, I shared the before images and our design plan for our bath remodel. I hope it wasn’t too traumatic for you! Today, I want to share the marvelous partners we had in bringing my design vision to reality. As a designer, we have access to every beautiful product imaginable and it can be daunting to make decisions with so many options. Even for a designer. We are often our own worst clients.
In true fashion, I spent about 3 hours making selections for the entire bath and then never looked back. I have learned over the years that my original ideas are the ones I end up going back to, so I trust my gut now. It took years to get there, but I am still so happy with our bath design.
For plumbing fixtures, I chose Rohl and the designs of my super talented friend, Michael Berman. The Graceline collection was the perfect mix of classic, masculine and modern I was hoping for in our bath. We chose a hand shower for the tub deck, as well as a hand held shower on an adjustable rod for a shower. It has been the perfect solution for cleaning the shower, bathing my dogs and offering adjustable height for both Scott and I (and the kids when they want to use our shower).
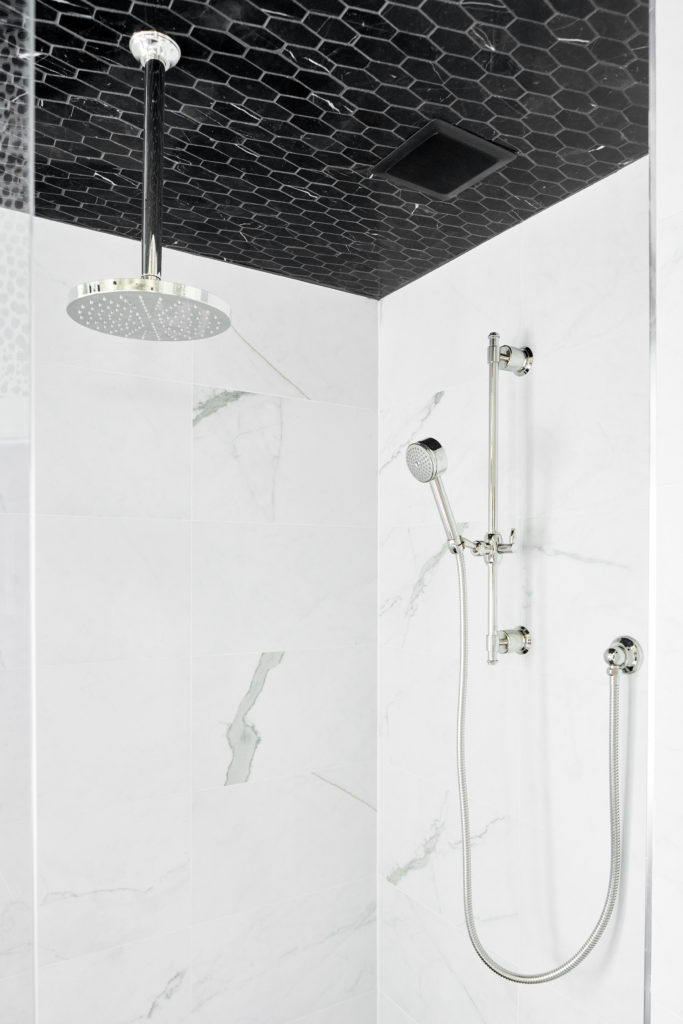
The beautiful porcelain wall and floor tiles, as well as the marble mosaic on the shower floor and ceiling, as well as our closet, are by Crossville. The Statuario Venato, unpolished, 12 x 24 porcelain is extremely durable and offered the bright and classic look we were wanting. The Yin + Yang, 1″ x 3″ mosaic in Black Dragon is soft to the touch and the shape felt modern as well.
We also turned to Rohl for their Allia porcelain sinks made in France. I wanted a rectangular sink with rounded corners for easy cleaning and Rohl had the deep option I had been searching for everywhere.
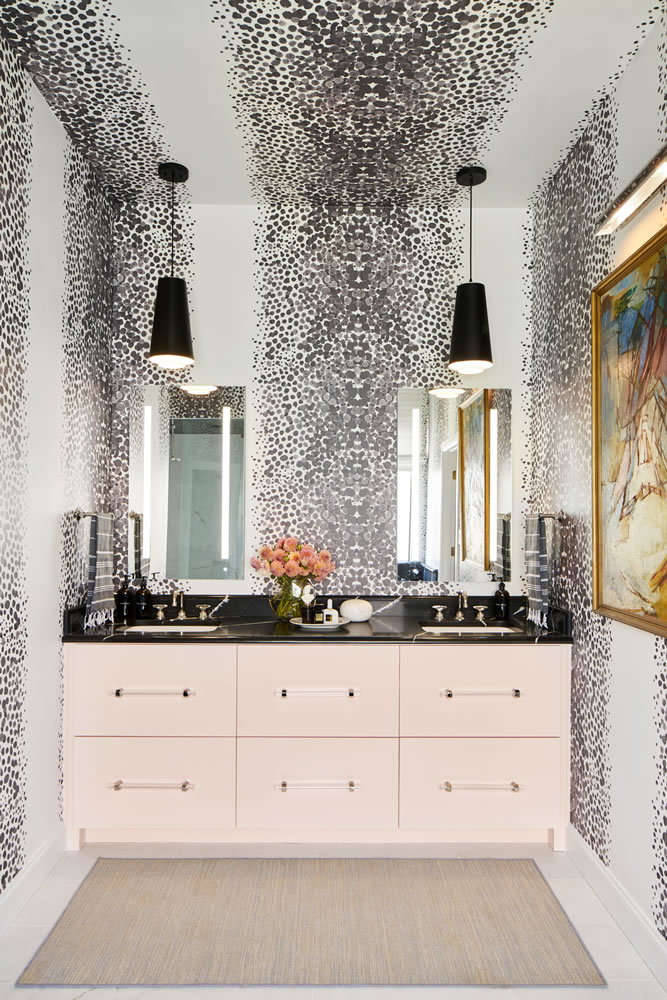
In the photo above, there are so many wonderful product partners shown. In addition to the beautiful Rohl plumbing, you can see the blush cabinets I designed. The paint is Sherwin-Williams Blushing (SW 6617). I love using Sherwin-Williams in all of our projects and our entire home is painted in SW. The hardware on the cabinets is by Addison-Weeks and I love the long, acrylic rods with polished nickel to match the plumbing finishes.
We also installed my dream medicine cabinets by Robern. These have built-in, dimmable lighting that is PERFECT for applying makeup and shaving. We love them! They also have wonderful storage and have electrical plugs inside for charging toothbrushes, electrical razors and iPhone chargers. We love how they are dimmed by touching the sensor and we can control how bright we need them. Scott prefers dim light while I like them on high.
Next up – Currey & Company tole pendants over our sinks offer the perfect directional lighting. The metal finish holds up to moisture in the bath and the black and white finish was the perfect for our color scheme. It doesn’t hurt that they are part of the Bunny Williams collection with Currey and I love everything she designs.
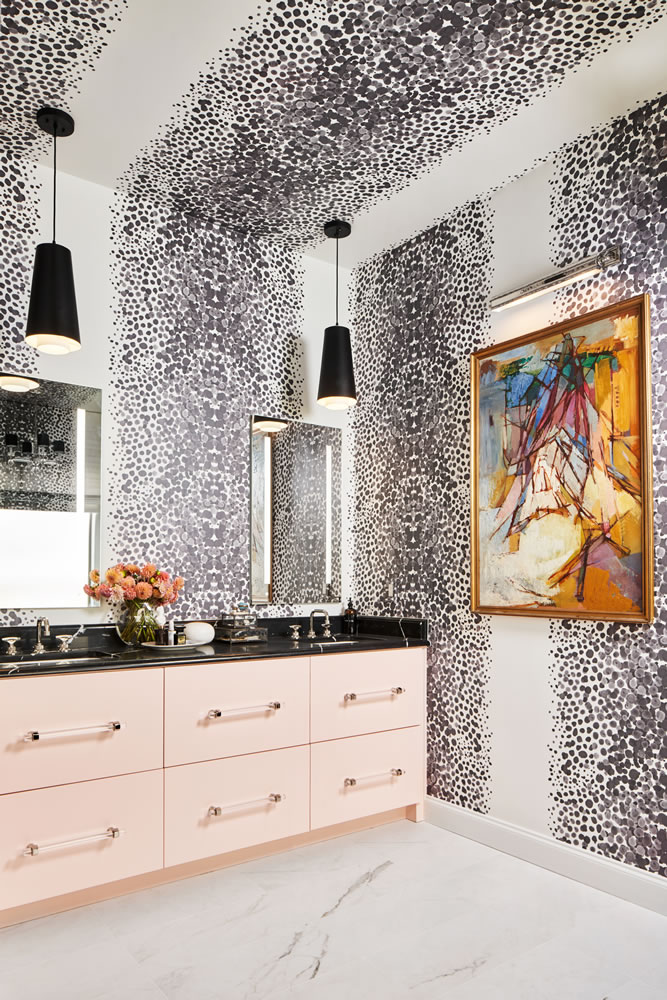
I also added an original oil painting that Scott and I purchased on our second trip to Paris in 2007. It was the jumping-off point for the color scheme and a perfect reminder of our first trip to shop the flea markets of Paris many years ago. I love looking at it each morning when I am getting ready and it brings such energy to the space. Scott often goes to bed long after me, so I leave the art light on above it as a night light for him when I turn in early. I also use it when waking for my early morning workouts so I don’t wake him with bright lights.
The countertops are from Cosentino and are the Et Marquina in Eternal Quartz countertops. I also used them on our tub deck and created panels for the front of the deck. This is one of my favorite features and the one that gets the most questions when people see the bath. We carried the slab into the windowsill and I love the black and white pattern against our wallpaper and fabric.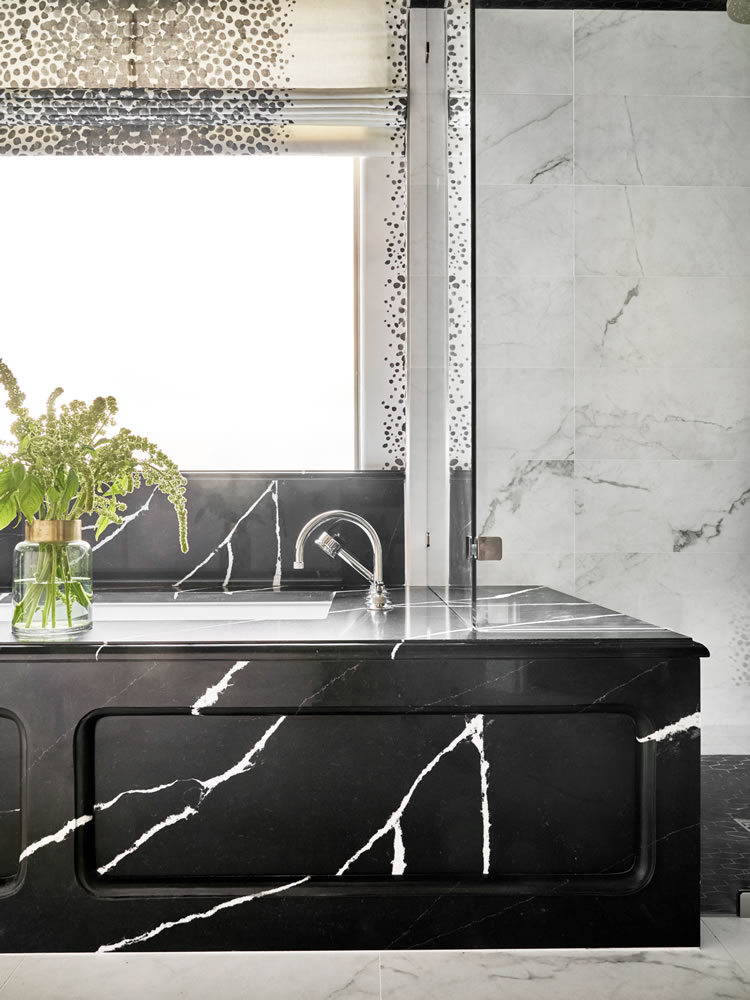
Last but not least, is the wallpaper and roman shade fabric from my collection with Design Legacy. The Array pattern in Cinder was the perfect artistic addition to the space. I not only included it on walls, it is on the ceilings, the roman shade over the tub and even in the water closet. Our bath is oddly shaped and the pattern helps blur the edges of the room and is a statement to my love of layering patterns. Adding pattern to our bath took it from basic to dramatic immediately.
The most important addition to our remodel was the Mr. Steam steam unit. This was the surprise that I kept from Scott for the entire remodel process. He had NO idea he was getting a steam shower, which now gets daily use. If you don’t have a steam shower you NEED one!! The essential oils we use in the steam include Eucalyptus which has been wonderful when allergy season is in full swing in Texas. We also have speakers in our steam unit and are able to play our favorite relaxing tunes while experiencing a therapeutic steam.
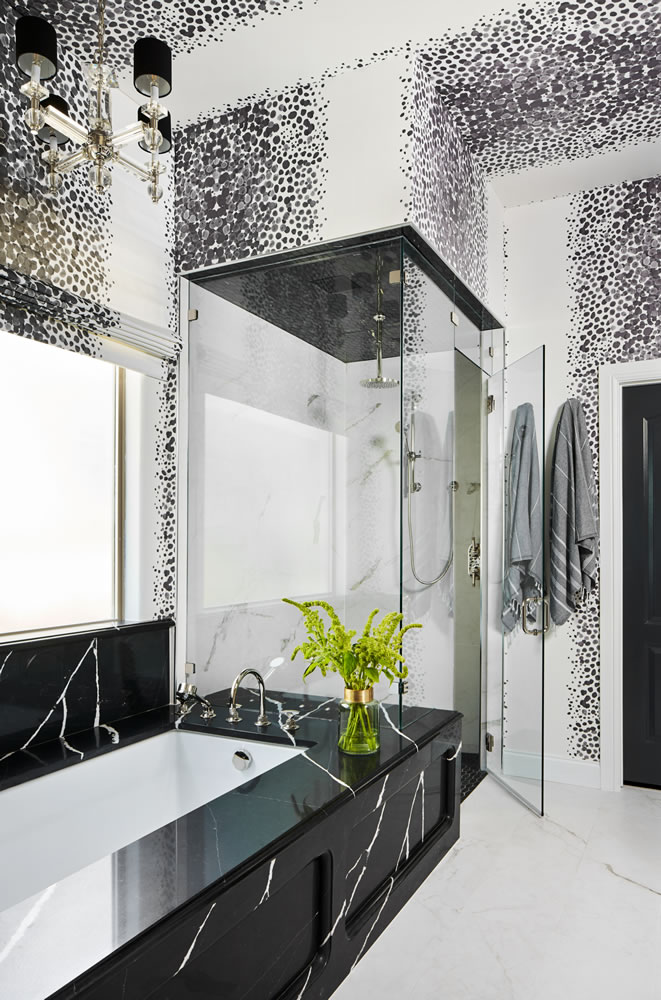
I use the steam after a workout (I personally love Lavender oil in my steam) and cannot tell you the difference in my recovery. I feel healthier, breathe better and start my day with a relaxed mindset before heading to the design studio. I also have found that my muscles heal faster and I have less soreness after a long workout when I steam afterward.
I hope you can see that our remodel was so much more than just creating a beautiful bath. It was creating space where Scott and I could retreat from the world, relax, rejuvenate and find peace in our hectic lives. We both work long hours and have the stresses of owning two separate businesses. I would have embarked on this remodel years ago had I known the difference it would make in our lives. Let me know in the comments what your favorite part of our remodel is? I would love to hear your thoughts.
xo
Denise
