I am so excited to FINALLY share the story behind our recent bedroom, bath and closet remodel.
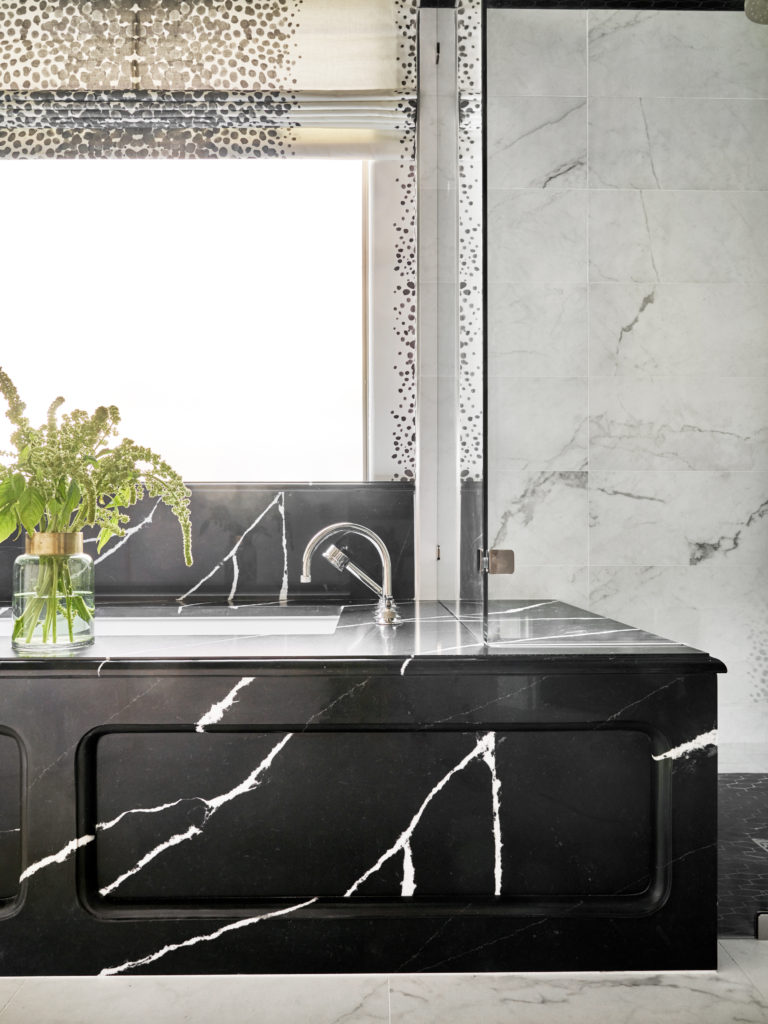
The next few posts are going to tell the story behind the McGaha Makeover of 2018. I try to do one project a year in our 20 year old home either because of necessity or design updates. If you followed along on Instagram, you saw the demo and the progress…….and then I never shared the reveal because we were waiting to see if it would be published. Luckily, Luxe Magazine loved the photos and it came out in the January 2019 issue. I was so happy to be in the national section and it made its way across all issues of Luxe. But this is the rest of the story. It’s a long one, so I want to tell it in several parts to let you know the transformation that occurred. And also share all of the AMAZING partners who played a big part in our makeover.
So here we go……..one July morning in 2017, we awoke to water puddling in our closet, which backs up to our shower. We could hear a hissing water sound, but until the plumber arrived and let us know a pipe had a leak, we didn’t know what that meant. My life was going a million miles an hour, and luckily we have two shower heads in the shower. So we capped the pipe and showered while looking at a wall covered with a trash bag. Oh – you thought our lives as designers were glamourous?? HA!!
I also need to preface this story with the fact that I couldn’t stop long enough to deal with our ugly, dated bathroom. I hated it every day I walked in and left as soon as I could to get out the door. I saw the leak as a path to finally being FORCED to stop long enough to remodel the bath. Sadly, that didn’t happen until the following April in 2018….a full 9 months later.
THE BEFORE’S – I seriously can’t believe I am showing these, but you need to know how soul crushing it can be to live in a less than beautiful space. Looking back at it now, I can’t believe we used this bath for 20 years without changing anything but a paint color over 12 years ago.
I had several big goals for the changes I wanted to make:
- Create a space that promoted health and wellness and a spa like environment
- Provide better cabinetry storage and reconfigure the cabinet and plumbing layout accordingly
- Keep a tub deck and install another undermounted tub. We both love taking baths, so a pretty free standing tub was out of the question as we use the tub deck as an additional seat in the bath.
- Get rid of two shower heads on the wall and add a rain head.
- Add a glassed in shower – we had a walk in shower for 20 years and I froze to death in the winter while showering. It also made the room small and the shower dark.
- Add wallpaper of my design to the space (I had a plan to create a space that was exciting and classic)
BEFORE
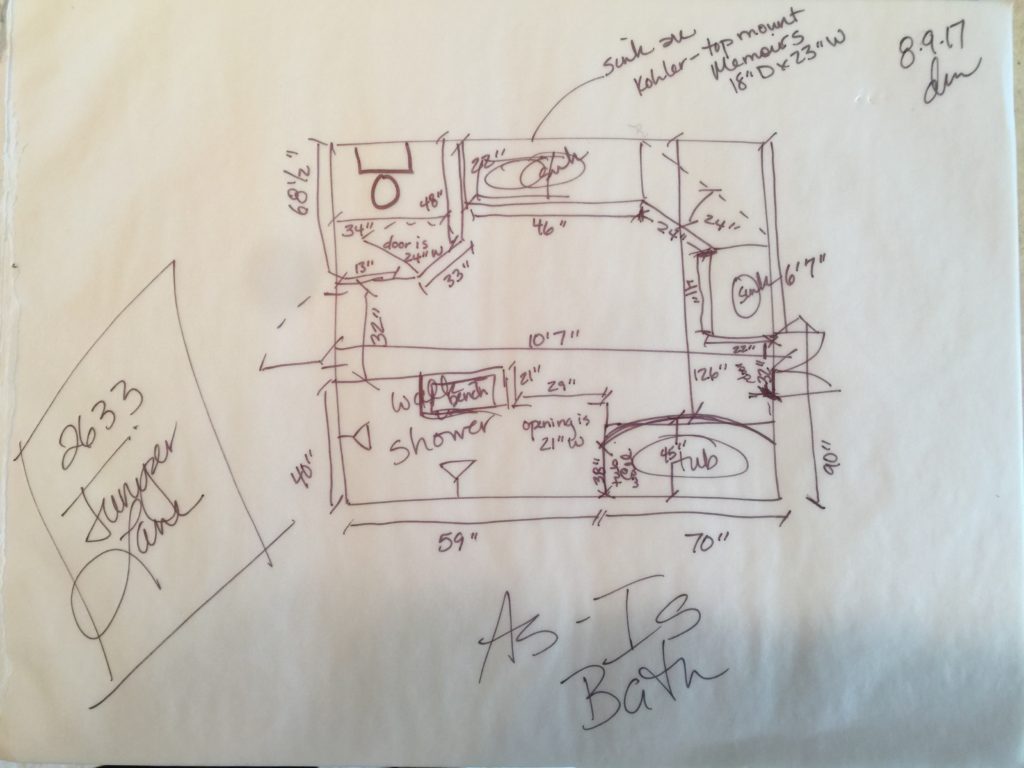
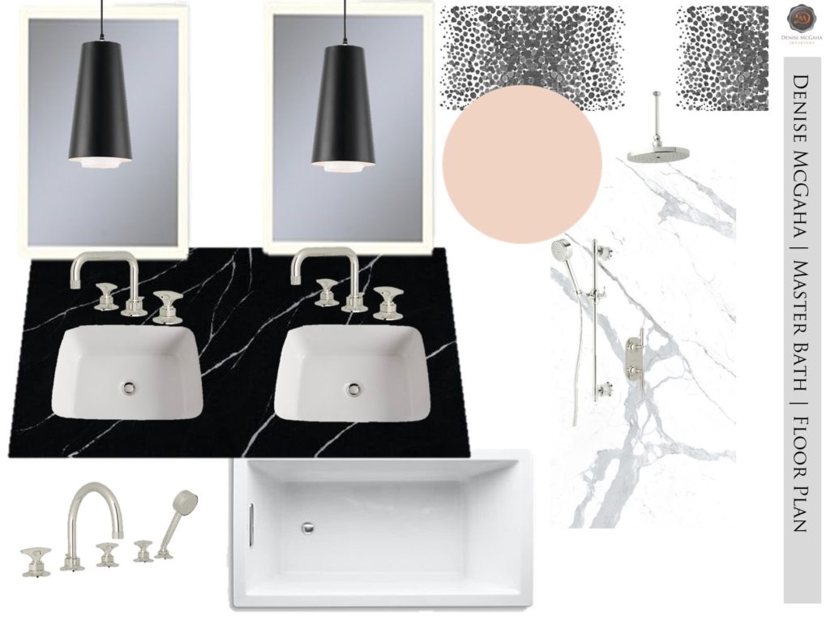
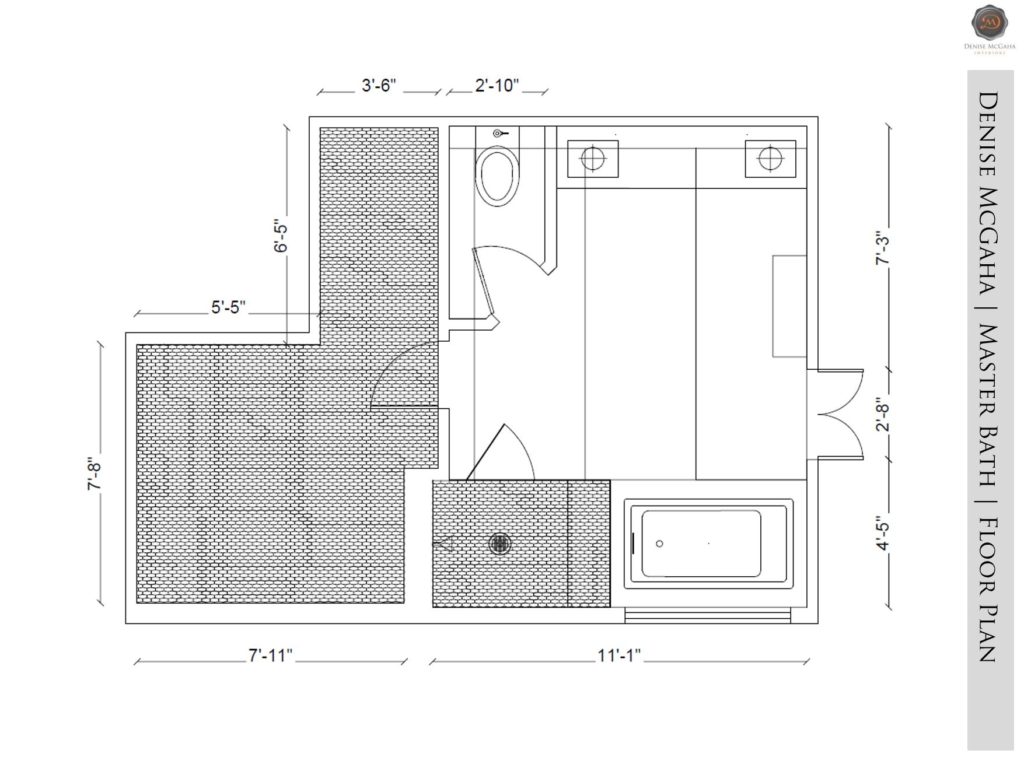
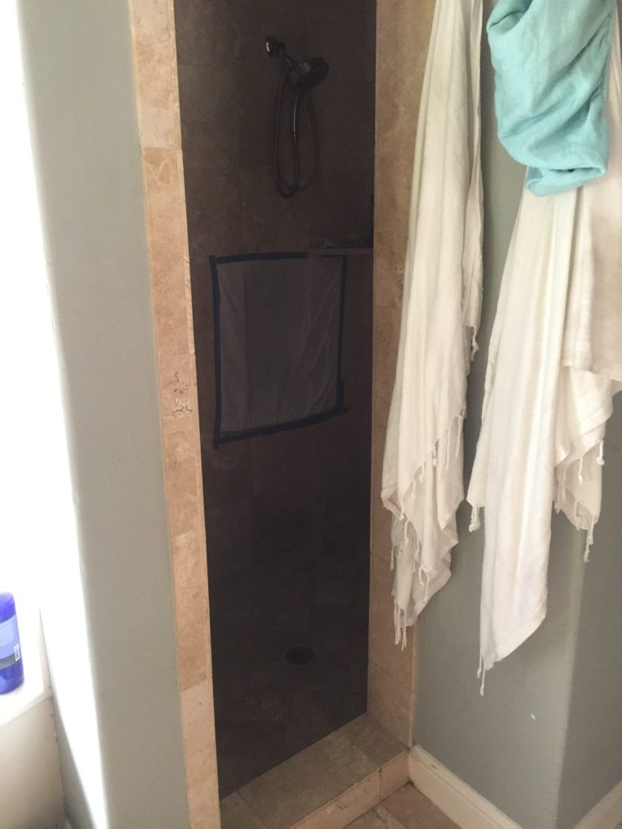
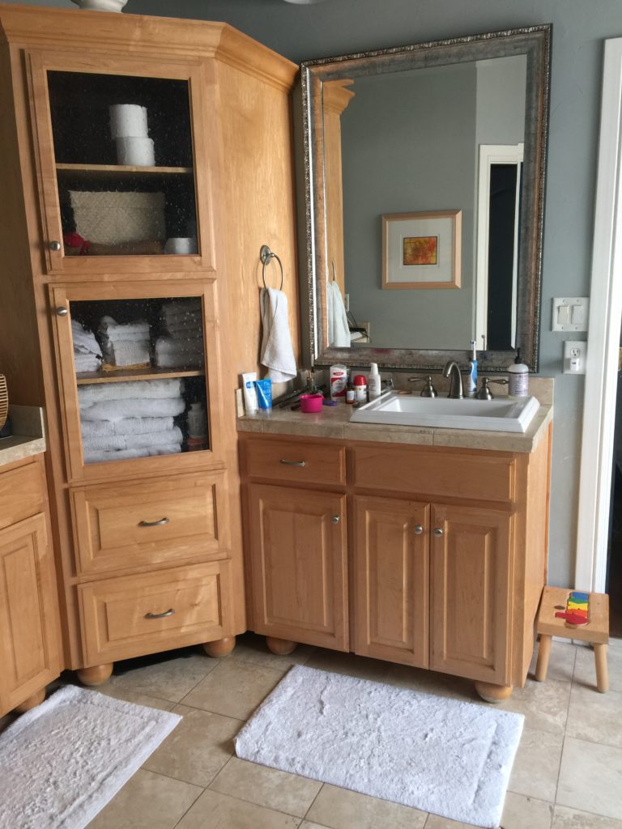
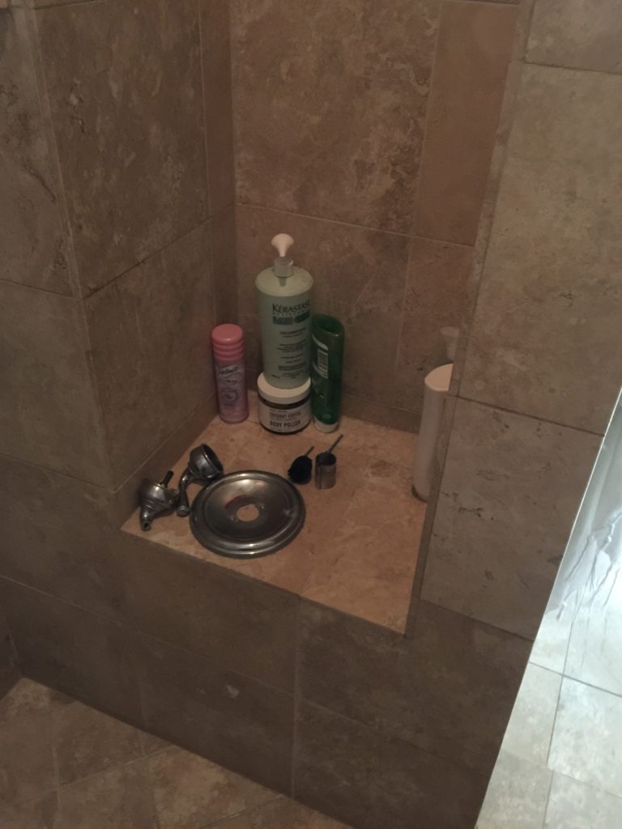
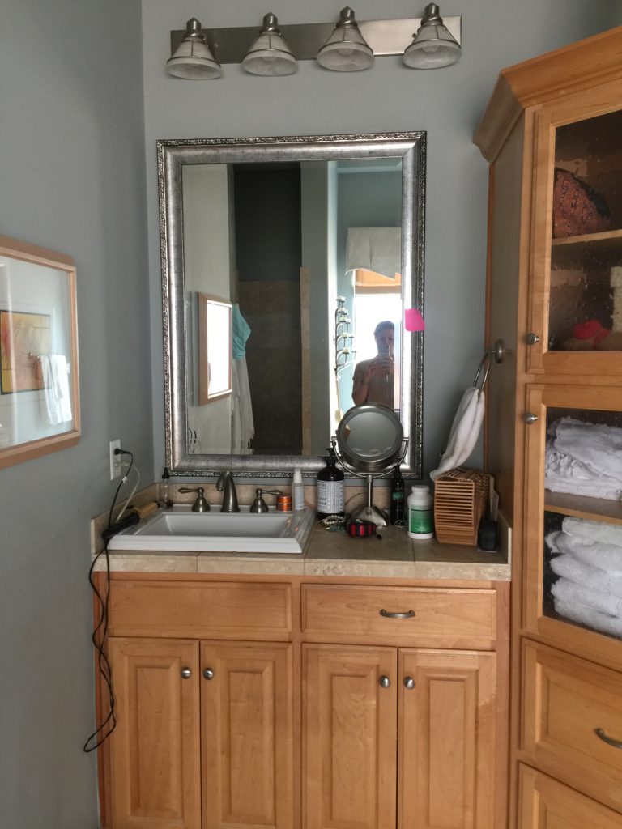
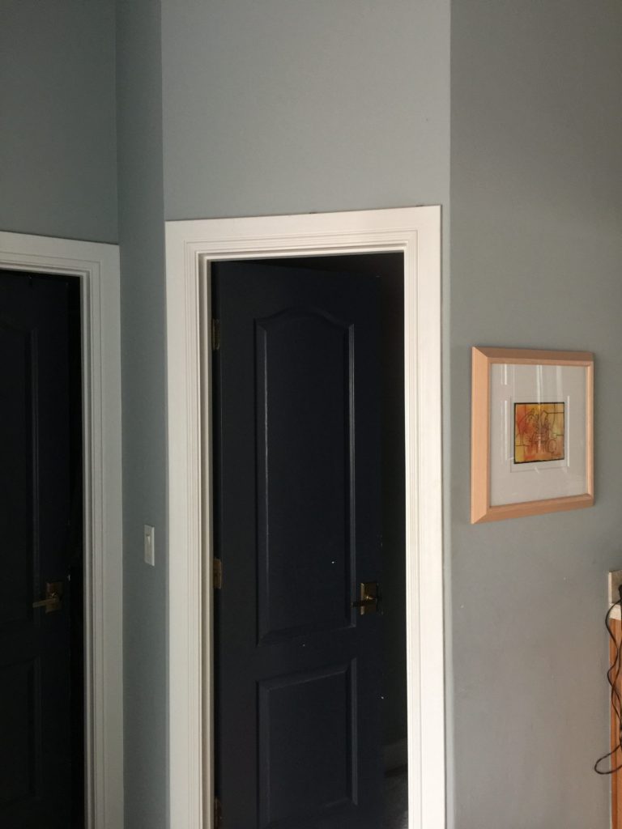
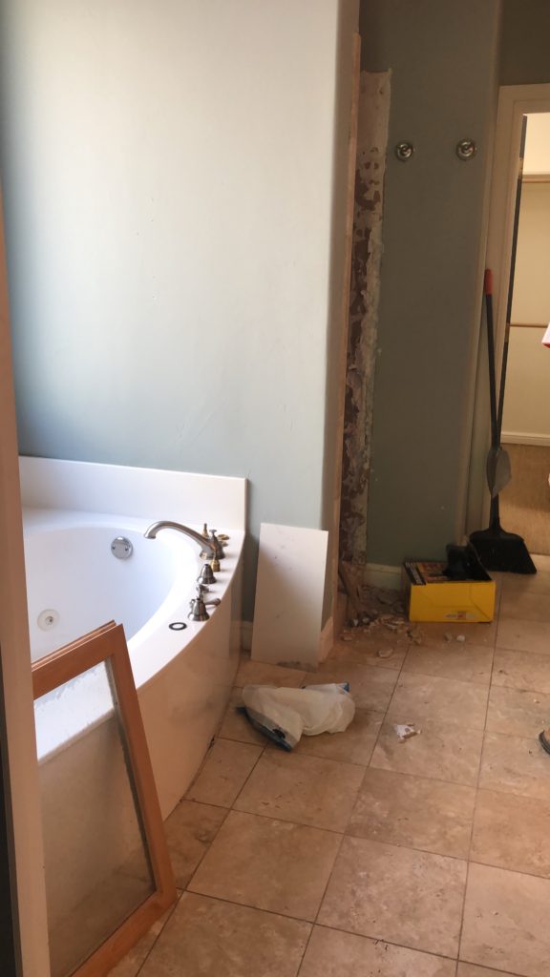
While we were at it, I decided our closet also needed a makeover. I can’t bring myself to show you what that looked like, but suffice it to say the space is challenging to use, at best. We made a plan to completely reconfigure the space and install a closet system. Here it is with all of our clothing removed. There was a floor safe that was full of water from the leak (oh the smell – ugh) and we also had seagrass carpet in the space. Are you getting the picture now……?
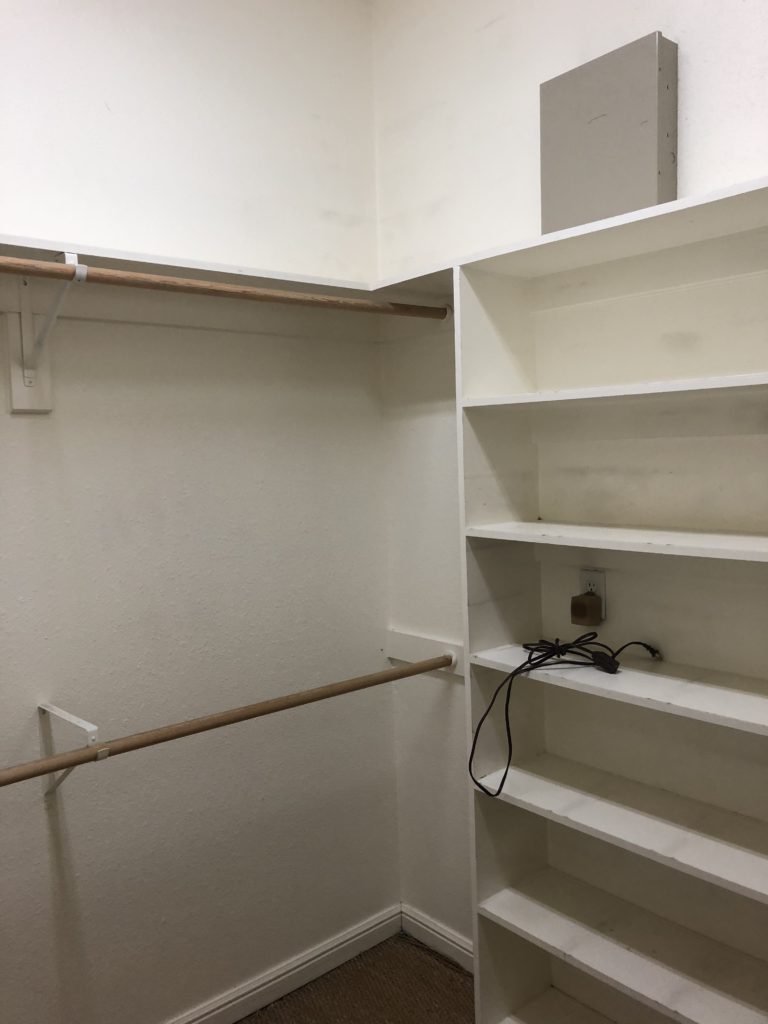
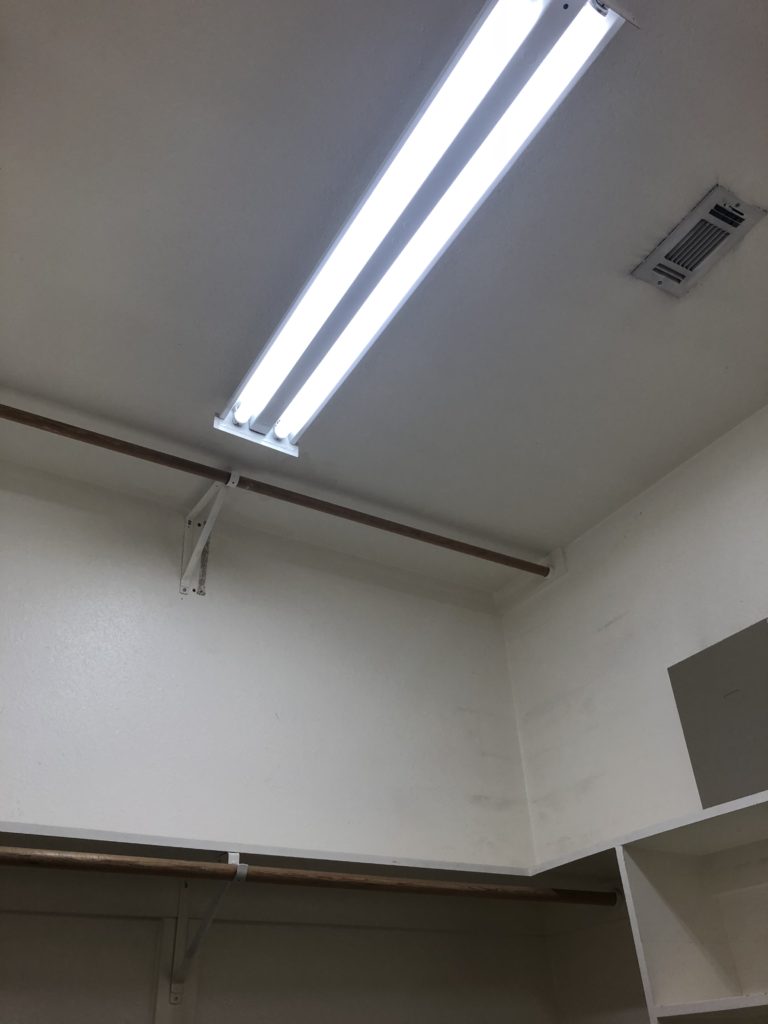
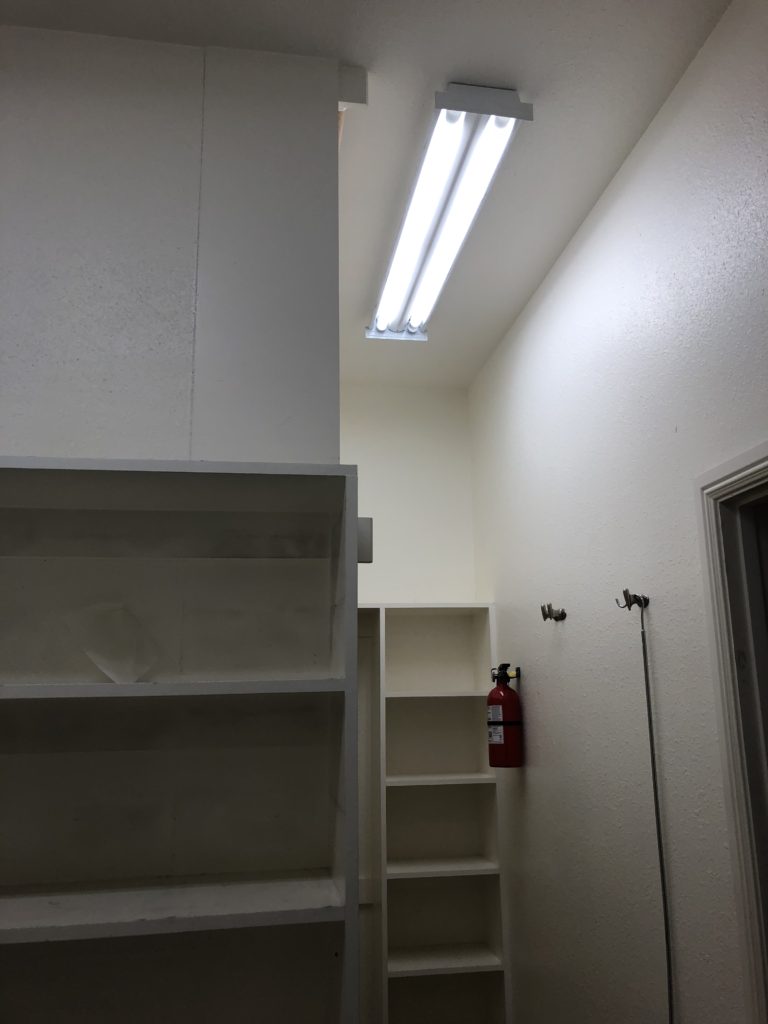

When embarking upon a project of this scale, I recommend the following::
- Plan to be out of your space for at least a month longer than your contractor suggests. There will always be challenges and delays that extend your timeline. You can count on it.
- Use this time to organize, purge and plan for a new organization of your space. We did a full closet clean out, organized our toiletries and makeup and bought new bath linens and bedding for our master suite.
- Be flexible. There were several items we had planned for that didn’t come to fruition. We had to change our design selection and pivot to a new plan. Its all part of the territory.
- Remodeling a home while living there can be super stressful. Trust me, we lived in our guest room and shared a single bath for 4 months. We got dressed each day in our living room/dining room, which was basically our closet. Nothing like waving to the contractors in your robe each morning. But I wouldn’t trade our new master bath for anything. It was worth the pain!!
In the next post, I will share the details of our partners and tips for making your bath a wellness retreat. I can’t tell you what a transformation this has been for Scott and I. Oh and I almost forgot the best part!! I wanted to surprise Scott with the design and not show him anything during the process, so I insisted that he not enter the construction zone until we could reveal it to him. And he complied. For four months, he didn’t set foot in our bedroom or bathroom. At the end of this blog series I am going to share the reveal video…….it’s probably my favorite project to date. So please leave comments and ask any questions you may have about our bath. It was the most transformative of my career. Can’t you tell by all of these ugly before pics I posted above!?!
xo
Denise